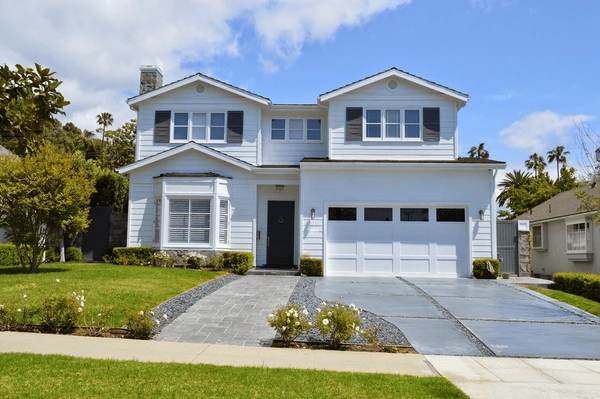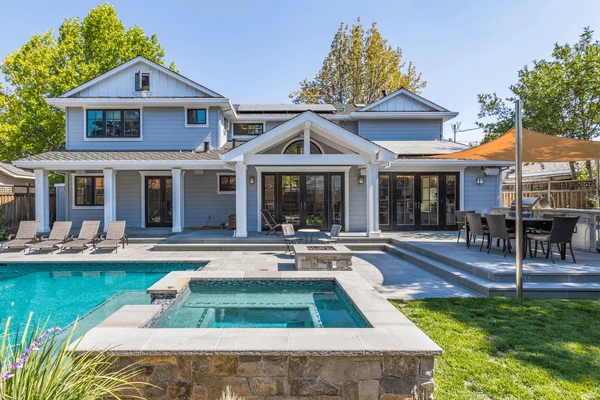California Living: House Design Ideas and Floor Plans for Modern Homes
California has always been more than a destination—it’s a lifestyle. From oceanfront villas in Malibu to compact hillside homes in San Francisco, the Golden State has influenced how Americans think about space, comfort, and design. One reason for this influence is the state’s distinctive approach to residential planning, where house design and floor plans are not just technical drawings but blueprints for how people live, entertain, and connect with their surroundings.
Practical examples of these principles can be seen in the work of design experts, where homes are crafted to maximize light, space, and comfort.
1. Why California Homes Are DifferentUnlike many regions in the U.S., California’s climate and culture demand homes that feel open, flexible, and deeply connected to the outdoors. Mild winters, hot summers, and an abundance of natural light make indoor-outdoor living more than just a luxury—it’s a necessity.
Key lifestyle influences include:
-
Seamless transitions from living rooms to patios or terraces.
-
Spaces for entertaining, such as open kitchens and outdoor kitchens.
-
Energy-conscious layouts designed to take advantage of natural light and ventilation.
California’s laid-back, wellness-driven lifestyle has pushed residential design to focus less on grandeur and more on flow, comfort, and usability.

2. The Architectural DNA of California HomesWhile California doesn’t have a single architectural identity, it has produced some of the most iconic styles in the U.S. These include:
-
Mid-Century Modern: Clean lines, open spaces, and integration with nature, popularized in Palm Springs and Los Angeles.
-
Spanish and Mediterranean Revival: White stucco, terracotta roofs, and arched windows, common in Southern California.
-
Craftsman Bungalows: Practical, charming homes that prioritize natural materials and craftsmanship.
-
Contemporary Minimalist: A rising trend emphasizing simplicity, sustainable materials, and geometric elegance.
Each style reflects California’s history while also adapting to modern sensibilities, proving that tradition and innovation can coexist beautifully.
3. Floor Plans: The Hidden Blueprint of ComfortWhile a home’s façade creates the first impression, the floor plan dictates how the house will be lived in. A well-designed plan considers daily routines, family needs, and even long-term lifestyle changes.
Common features of California-inspired floor plans:
-
Open concept layouts: The kitchen, dining, and living areas merge into one cohesive zone, perfect for entertaining.
-
Flexible rooms: Guest rooms double as offices; lofts serve as workout or hobby spaces.
-
Indoor-outdoor integration: Expansive sliding glass walls that erase boundaries.
-
Privacy balance: Bedrooms strategically placed away from communal areas.
-
Efficiency: Compact yet functional designs in high-cost markets like San Francisco.
Unlike cookie-cutter suburban houses, California homes often embrace adaptability. A family might start with one configuration and later modify spaces to meet evolving needs.
4. Regional Variations Across CaliforniaDesign trends shift depending on where in California a home is located:
-
Southern California (Los Angeles, San Diego): Homes favor Mediterranean influences, expansive patios, and swimming pools to suit the sunny, coastal climate.
-
Northern California (San Francisco, Bay Area): Space is limited, so floor plans emphasize vertical living, compact efficiency, and innovative storage.
-
Inland and Desert Areas (Palm Springs, Joshua Tree): Mid-century modern and desert minimalism dominate, with flat roofs and shaded courtyards.
-
Wine Country (Napa, Sonoma): Rustic yet luxurious homes integrate natural stone, wood, and expansive vineyard views.
These regional distinctions prove that “California design” isn’t one-size-fits-all but a dynamic reflection of place and culture.

5. Sustainability: A California ImperativeWith strict building codes and an eco-conscious population, California leads the nation in sustainable home design. Homeowners prioritize:
-
Solar energy systems integrated into roofs.
-
Energy-efficient floor plans that maximize natural cooling and heating.
-
Water-wise landscaping and greywater systems.
-
Green building materials, from reclaimed wood to eco-friendly insulation.
Sustainability isn’t just a design trend here—it’s becoming the standard. Future-proofing homes through eco-conscious design not only lowers utility costs but also raises property values.
6. Why Professional Guidance MattersDesigning or remodeling a home in California is both exciting and complex. Between navigating zoning laws, maximizing limited land, and balancing style with practicality, expert guidance is invaluable. The process requires not only creativity but also a deep understanding of regional building codes, environmental considerations, and the unique lifestyle needs of California homeowners.
Successful home design goes beyond surface aesthetics. It emphasizes proportion, thoughtful material selection, and cohesive principles that bring harmony between indoor and outdoor spaces. This ensures that each project feels both timeless and forward-looking, blending architectural elegance with practical comfort.
Working with professionals allows homeowners to avoid costly mistakes and unlock creative solutions that might otherwise be overlooked. Tailored floor plans can adapt to evolving family needs, incorporate sustainable technologies, and optimize natural light and ventilation.
7. The Future of House Design in CaliforniaLooking forward, several innovations are poised to shape California homes in the next decade:
-
Modular and prefabricated homes: Offering faster construction timelines and reduced costs.
-
Biophilic design: Bringing natural elements indoors, from green walls to living roofs.
-
Smaller, smarter spaces: Especially in urban centers, where maximizing functionality in limited square footage is critical.
-
Tech-enhanced living: Smart home systems that optimize lighting, climate, and security.
These advancements highlight California’s role as a testing ground for the future of residential living.
ConclusionCalifornia’s approach to house design goes beyond aesthetics—it’s about creating homes that reflect lifestyle, embrace sustainability, and adapt to the future. Floor plans play a central role in this process, shaping how residents experience daily life and interact with their environment.
From Los Angeles villas to compact San Francisco townhouses, California continues to push boundaries in residential architecture. And with the guidance of experienced design studios, homeowners can transform their visions into spaces that are not only beautiful but also deeply functional and enduring.
|
|

