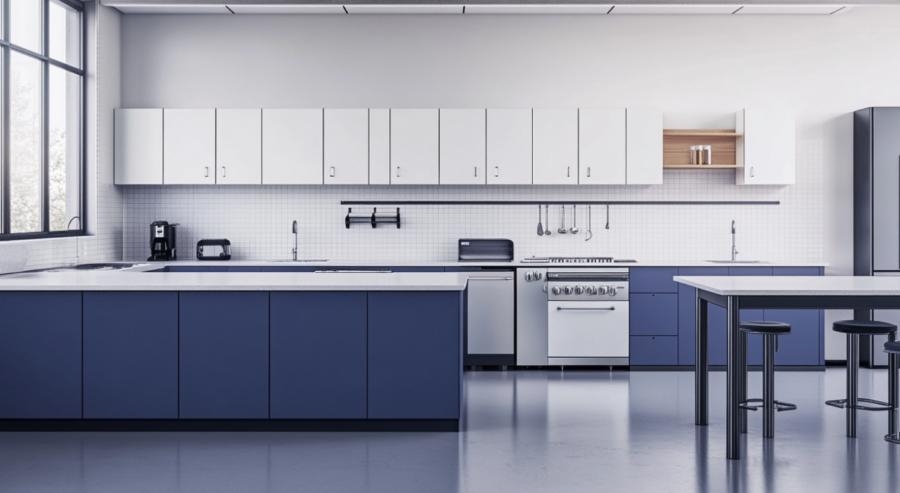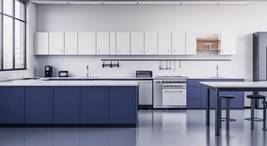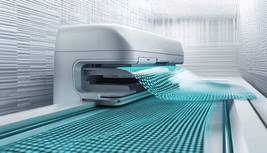Designing Kitchen Circulation That Matches Work Rhythms
 A kitchen that actually keeps up with the chaos of an office day might sound like a fantasy reserved for architects who get paid by the mood board. Yet there’s a real, practical path to shaping a space where people can grab coffee, heat leftovers, or argue politely about whose yogurt is whose without turning the place into a pedestrian traffic accident waiting to happen.
A kitchen that actually keeps up with the chaos of an office day might sound like a fantasy reserved for architects who get paid by the mood board. Yet there’s a real, practical path to shaping a space where people can grab coffee, heat leftovers, or argue politely about whose yogurt is whose without turning the place into a pedestrian traffic accident waiting to happen.
Reading the Morning Rush
The early part of the day is when office kitchens resemble small airports. People swoop in, half-zipped jackets flapping, clutching mugs the size of medieval goblets. Designing for that pattern starts with mapping out these movements. You can think of it as a gentler version of herding, except the participants have caffeine withdrawal.
By identifying where crowds gather—usually around the coffee maker—you can plan counter heights that allow multiple people to prep at once. Slightly staggered surfaces add flow, so nobody feels like a misplaced refrigerator magnet stuck behind someone else. Keeping the fridge accessible from a wide angle helps as well, because morning commuters often forget that a door, when opened, becomes a solid object.
Mid-Day Drift
Once lunch rolls around, the office kitchen tends to slow down. People arrive in waves rather than storms, which creates an opportunity for a different kind of layout logic. This period benefits from thoughtful placement of reheating stations. Microwaves perched too high invite disaster; too low and you get the posture of someone hunting for lost treasure.
Lean design principles from hospitality can help minimize unnecessary motion. Equipment should be grouped logically—reheat items near microwaves, utensils close to prep zones, trash where it makes sense rather than where someone first dropped it in 2009. The fewer steps involved, the more smoothly the kitchen functions, and the less likely anyone is to wander around holding a hot bowl like an unsure street performer.
Late-Afternoon Spikes
As energy dips, snack traffic spikes. This is where grab-and-go zones shine. Creating a clearly marked area for quick bites reduces the classic bottleneck between those searching for carrots and those simply needing air. Placing these zones near entry points prevents snack-seekers from weaving through the entire kitchen like they’re navigating an obstacle course.
Snack Attacks and Counterintuitive Logic
Sometimes the most effective circulation tweaks feel backward. Placing high-demand items closer to the exit than the interior seems strange, yet it prevents clusters from forming. Add good lighting to guide movement naturally, and the whole space starts to feel more intentional—less like a break room designed under duress.
Quiet Zones for Quick Thinking
There’s a certain kind of person who enters the kitchen mid-afternoon not for food, but for a momentary retreat. They stand by the counter in contemplative silence, staring at a teabag like it contains ancient wisdom. Designing circulation that accommodates these micro-retreats means carving out pockets of stillness. A small counter set slightly apart or a tucked-away kettle station can prevent accidental collisions between those seeking serenity and those racing to beat a meeting reminder.
Acoustic panels, even subtle ones, help keep this area calm without turning the kitchen into a recording studio. Although, if someone decides to hum while waiting for the water to boil, at least the echoes won't imply a full theatrical performance.
Storage Placement That Doesn’t Create Chaos
A surprisingly large percentage of kitchen bottlenecks stem from storage placed in all the wrong places. When the containers for snacks, utensils, or coffee supplies sit far from their logical work zones, people zigzag across the room in patterns worthy of a choreography award. Strategic placement reduces this unintentional dancing.
Lean management ideas offer useful guidance. Items used most often should live at accessible heights where they can be grabbed without miniature acrobatics. Less-used items can migrate upward or downward, depending on the category. It’s not glamorous, but it keeps elbows where they belong—attached to bodies, not knocking over communal food.
- Position everyday items at central, easy-to-reach points.
- Group objects by task to reduce wandering.
- Limit deep, hard-to-see storage that becomes a crypt for forgotten snacks.
When Hospitality Tricks Become Office Hacks
Borrowing strategies from high-volume hospitality spaces can elevate even modest office kitchens. Restaurants obsess over flow, because hesitation costs time and time costs money. While office workers might not be paid by the step, the same principles help everyone move with less friction.
Mirroring the logic of a service line—clear entry, straightforward progression, intuitive exits—keeps traffic predictable. Even if the team is more familiar with spreadsheets than sauté pans, they still benefit from a layout that guides them smoothly through their routine. It’s a subtle shift, but it reduces awkward pauses where nobody knows who should move first.
Circulation Nation
When the layout genuinely matches the rhythm of the workday, the entire kitchen becomes easier to use. People glide rather than cluster. Mugs fill without drama. Containers remain upright. Productivity lifts in quiet, almost invisible ways, simply because the space supports natural patterns instead of resisting them.
A well-designed circulation plan doesn’t require extravagant fixtures or avant-garde appliances. It relies on paying attention—tracking when crowds appear, understanding where people hesitate, and smoothing the rough edges of daily movement. That attentiveness transforms the office kitchen from a site of mild chaos into a space where routines unfold with surprising ease. And if it prevents at least three spilled coffees a week, that alone justifies the blueprint.
|
|


 A kitchen that actually keeps up with the chaos of an office day might sound like a fantasy reserved for architects who get paid by the mood board. Yet there’s a real, practical path to shaping a space where people can grab coffee, heat leftovers, or argue politely about whose yogurt is whose without turning the place into a pedestrian traffic accident waiting to happen.
A kitchen that actually keeps up with the chaos of an office day might sound like a fantasy reserved for architects who get paid by the mood board. Yet there’s a real, practical path to shaping a space where people can grab coffee, heat leftovers, or argue politely about whose yogurt is whose without turning the place into a pedestrian traffic accident waiting to happen.